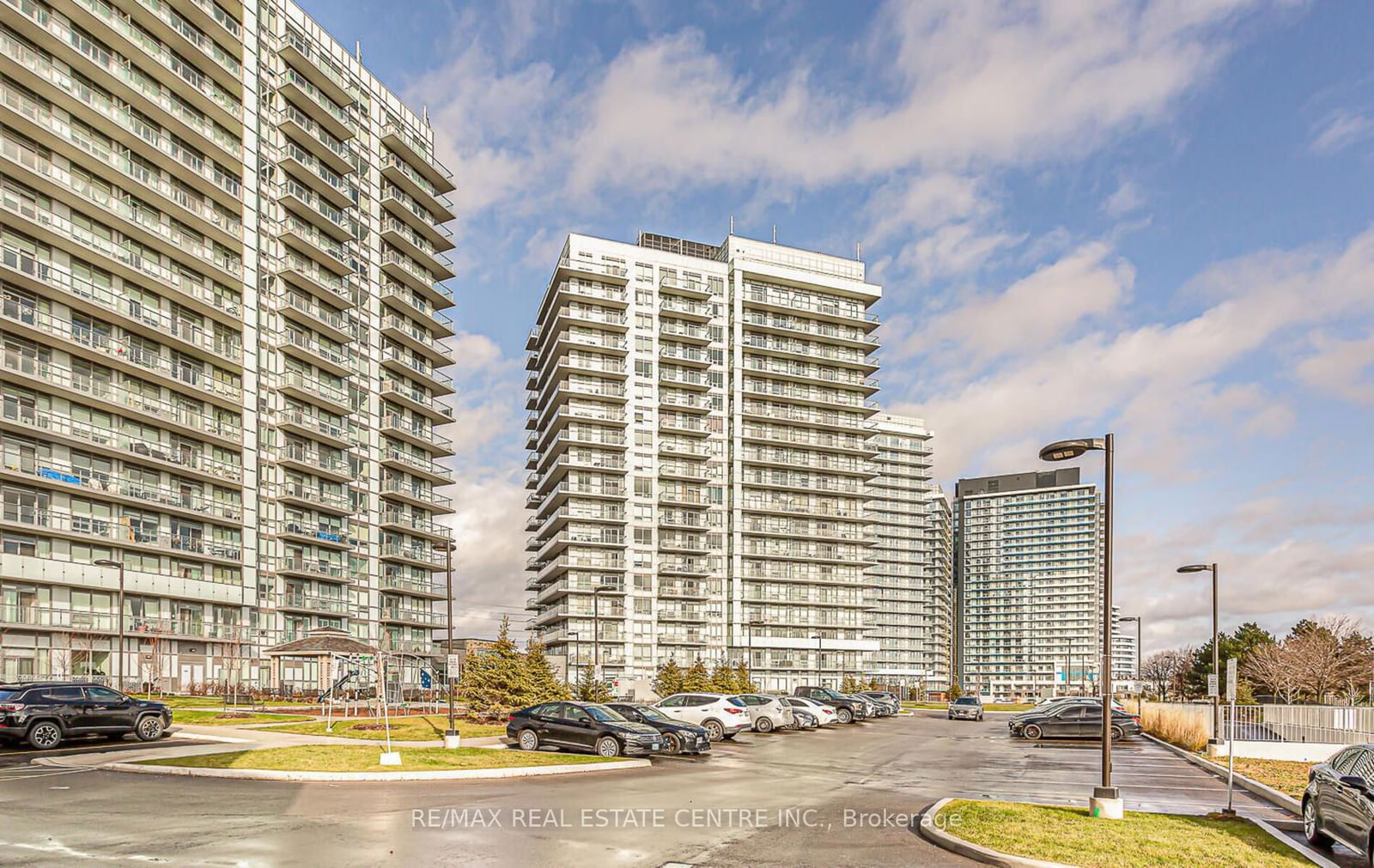$2,800 / Month
$*,*** / Month
1+1-Bed
2-Bath
600-699 Sq. ft
Listed on 6/19/24
Listed by RE/MAX REAL ESTATE CENTRE INC.
This Beautiful Suite features, one Bedroom plus Den, Two full Bathrooms, a Living room with Sliding door out to a private balcony with unobstructive Nort-West view, laminate floors throughout, quartz counter tops, tiled backsplash, Quality Stainless Steel appliances, Master Bedroom with 4 pc Ensuite Bathroom plus 3pc second Bathroom, The Den can be used as an office or second Bedroom, 9 foot ceilings, one parking space and locker includedAmazing features of this suite and building such as a full size pool, full GYM, etc., walking distance to Credit Valley Hospital, shopping, schools, parks and much more
S/S Fridge, Stove, Dishwasher, Microwave, stack washer and dryer, light fixtures and windows coverings
To view this property's sale price history please sign in or register
| List Date | List Price | Last Status | Sold Date | Sold Price | Days on Market |
|---|---|---|---|---|---|
| XXX | XXX | XXX | XXX | XXX | XXX |
W8459170
Condo Apt, Apartment
600-699
5
1+1
2
1
Underground
1
Owned
0-5
Central Air
N
Concrete
N
Forced Air
N
Open
Y
PSCP
1090
Nw
Owned
451
Restrict
Crossbridge Condominium
17
Y
Y
Bike Storage, Concierge, Gym, Indoor Pool, Party/Meeting Room, Sauna
